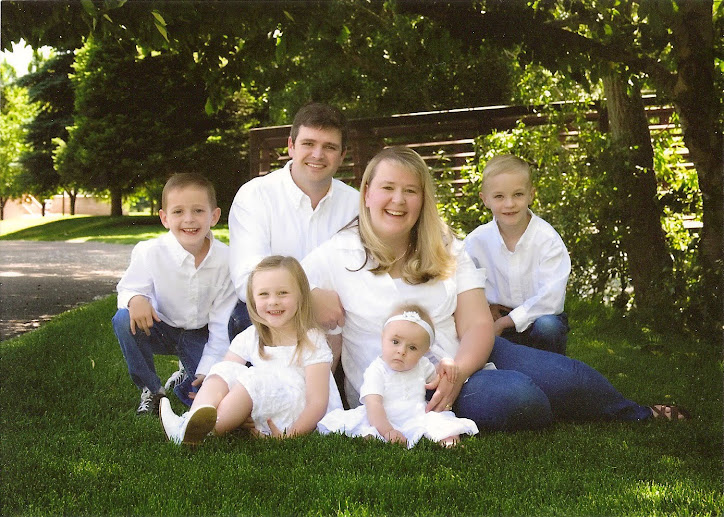
Ok, since I can't figure out how to get this picture to move, we will begin this tour with the view out the back of the house. Honestly, when we looked at the house before we bought it, the blinds were shut and I never realized how beautiful it is out the back windows! The upstairs living room is on the back of the house and there are three huge windows that run the length of the house, and this is what you see...

It is my favorite part of the house.
Now we will move on to the entryway. (You can see the windows that look out over the mountains in this picture.
Yes, that is a huge hole in the floor. It looks down into the basement, and is awesome for keeping an eye on everyone. It also makes me feel much more connected to the rest of the house when I am in the kitchen making dinner or whatever.
 This is looking back towards the front door after you walk in. You can't really tell, but the doors in this house are super tall. They make me feel even shorter than I am.
This is looking back towards the front door after you walk in. You can't really tell, but the doors in this house are super tall. They make me feel even shorter than I am.  This is walking from the entryway into the rest of the house. You can see the kitchen, dining room and the little living room on the back of the house.
This is walking from the entryway into the rest of the house. You can see the kitchen, dining room and the little living room on the back of the house.  This is the kitchen. Gas stove, double ovens, a microwave that isn't above my head, plenty of cupboards, it is perfect!
This is the kitchen. Gas stove, double ovens, a microwave that isn't above my head, plenty of cupboards, it is perfect! This is the fancy stove. That is a "pot-filler" on the wall, turn on both handles and you have water right above the stove to fill up big pots and stuff. Very cool.
This is the fancy stove. That is a "pot-filler" on the wall, turn on both handles and you have water right above the stove to fill up big pots and stuff. Very cool.More kitchen.





The fridge and pantry. Yes, a pantry!!! Woohoo!

This is the little living room upstairs. Someday (far, far in the future) I want to put a fireplace where the TV is.

This is taken from the stairs going downstairs. You can't tell very well, but this room is HUGE!!!
More downstairs. This room is the only finished part of the basement. The rest is framed in for three bedrooms, two bathrooms, a laundry room, cold storage and a game room.

This is where we keep the toys for now. Eventually it will be a bedroom.
Ok, we are back upstairs now, and this is a half-bath that is down the hall to the kids' rooms. I took all of these pictures after the kids went to bed, so I don't have any pictures of their bedrooms, or their bathroom, but it is pretty cool, the girls' bedroom and the boys' bedroom are connected by a jack and jill bathroom. Each bedroom has it's own sink and vanity room, but then they are connected to a shared tub and toilet.

And this is why Joe bought the house. The master bath is HUGE. Silly huge. This is the tub. And the stairs up to the tub. Yes, stairs to the tub. Like I said, silly huge.

This is the other side of the bathroom. Double vanities, walk-in closet, built-in dresser in the closet. If you turn right at the end of the vanity there is a gigantic shower. It has three shower heads, including one of those soaking rain kind on the ceiling. I can seriously hose down the whole family in two minutes flat. And we can all fit in there at the same time too. Wow.


And that is it! I'll get some other pictures of the front of the house and the kids' rooms soon. Thanks for coming on our little tour. Now you have to come visit us to see it in real life. And yes, I am talking to YOU! :)






